Structural Drawings
San Francisco

PROPOSED SITE PLAN

PROPOSED ELEVATION ON SLOPE

PROPOSED SITE ELEVATION ON STAIRS

RETAINING WALL DETAIL
Hillsborough
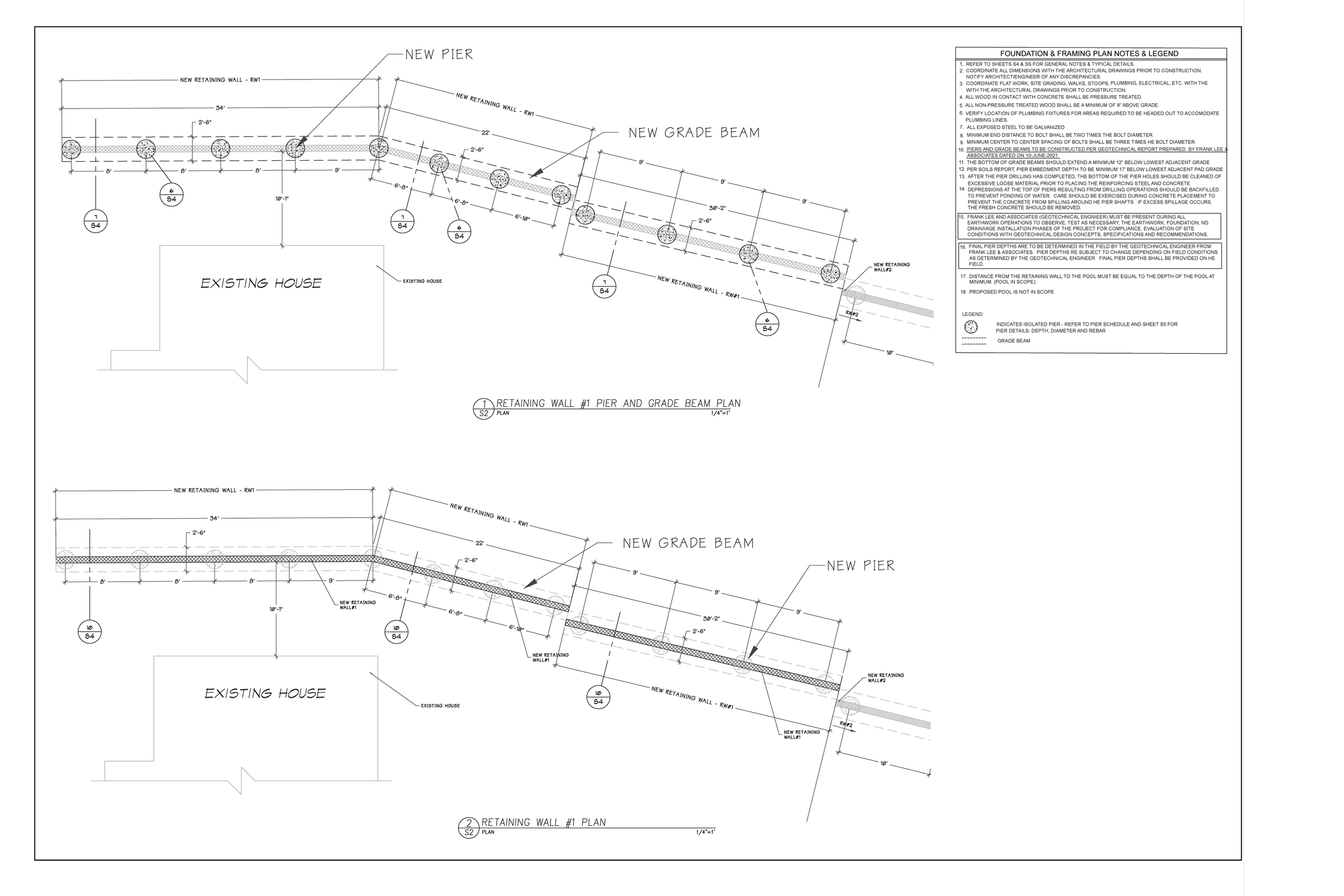
RETAINING WALL PLAN

RETAINING WALL PLAN 2

STRUCTURAL DETAILS

DECK PIER AND GRADE BEAM

DECK POSTS

DECK HEADER
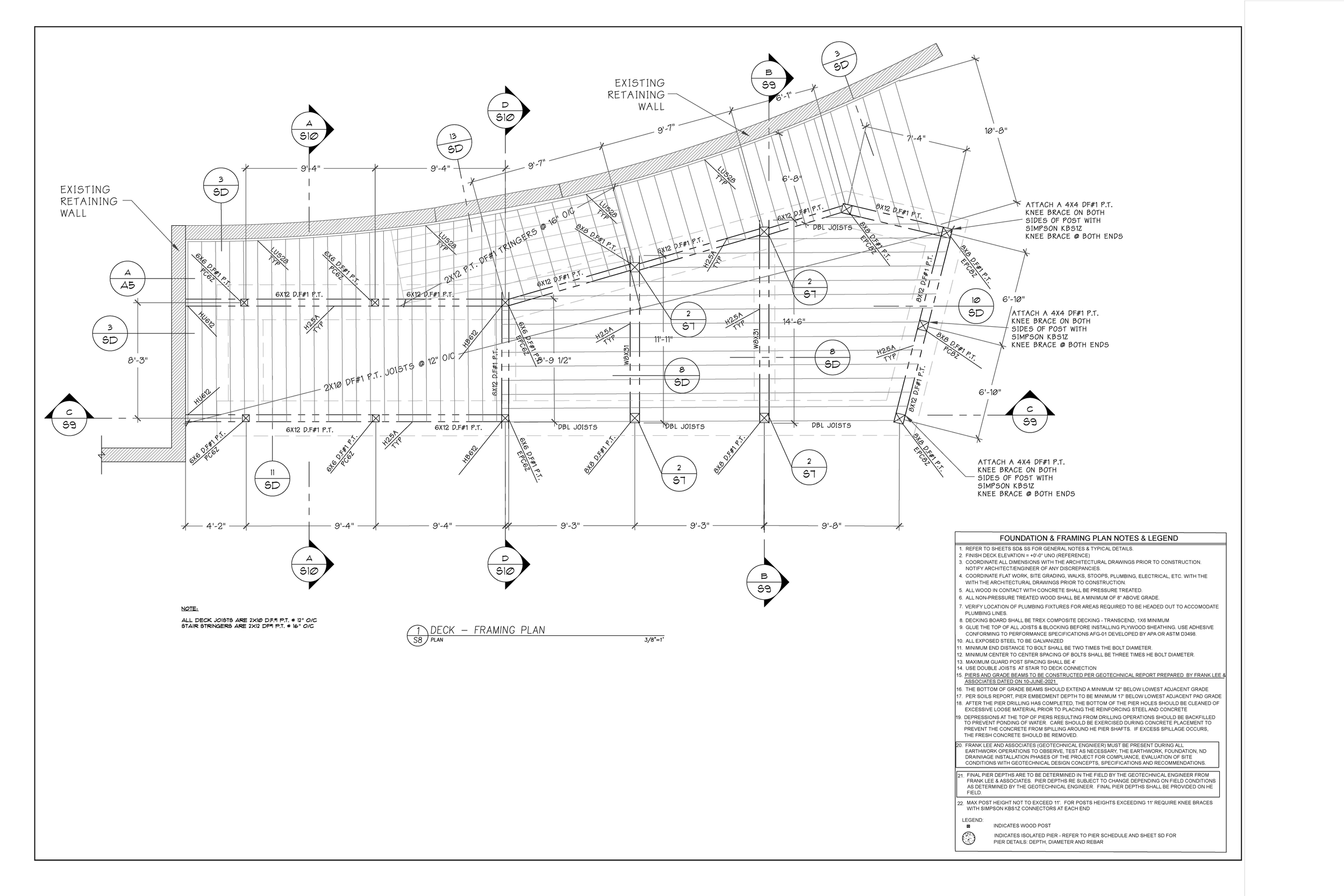
DECK FRAMING

DECK SECTION

DECK SECTION

STRUCTURAL DETAILS

STRUCTURAL SPECIFICATIONS
San Leandro
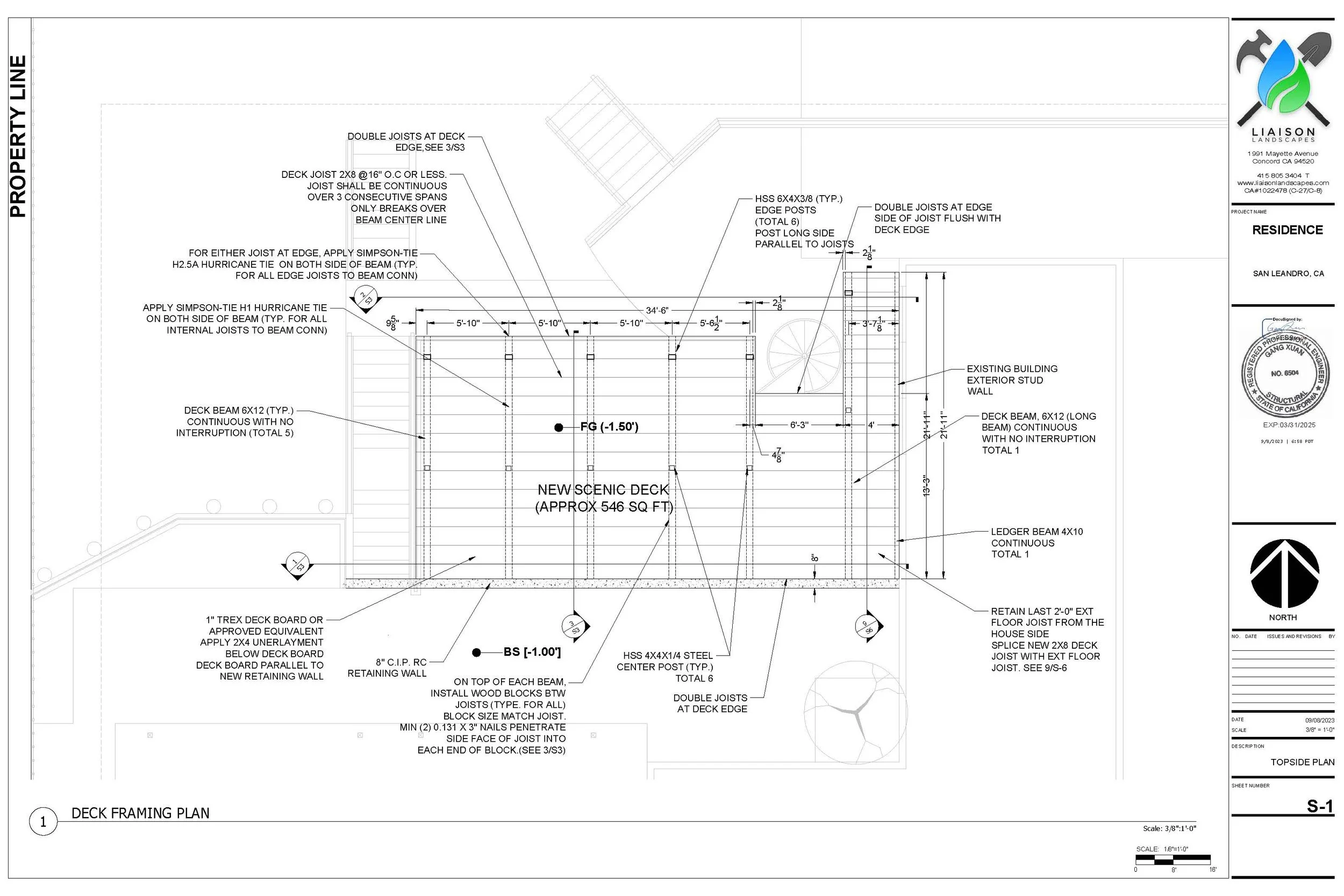
TOP SIDE PLAN

FOUNDATION PLAN
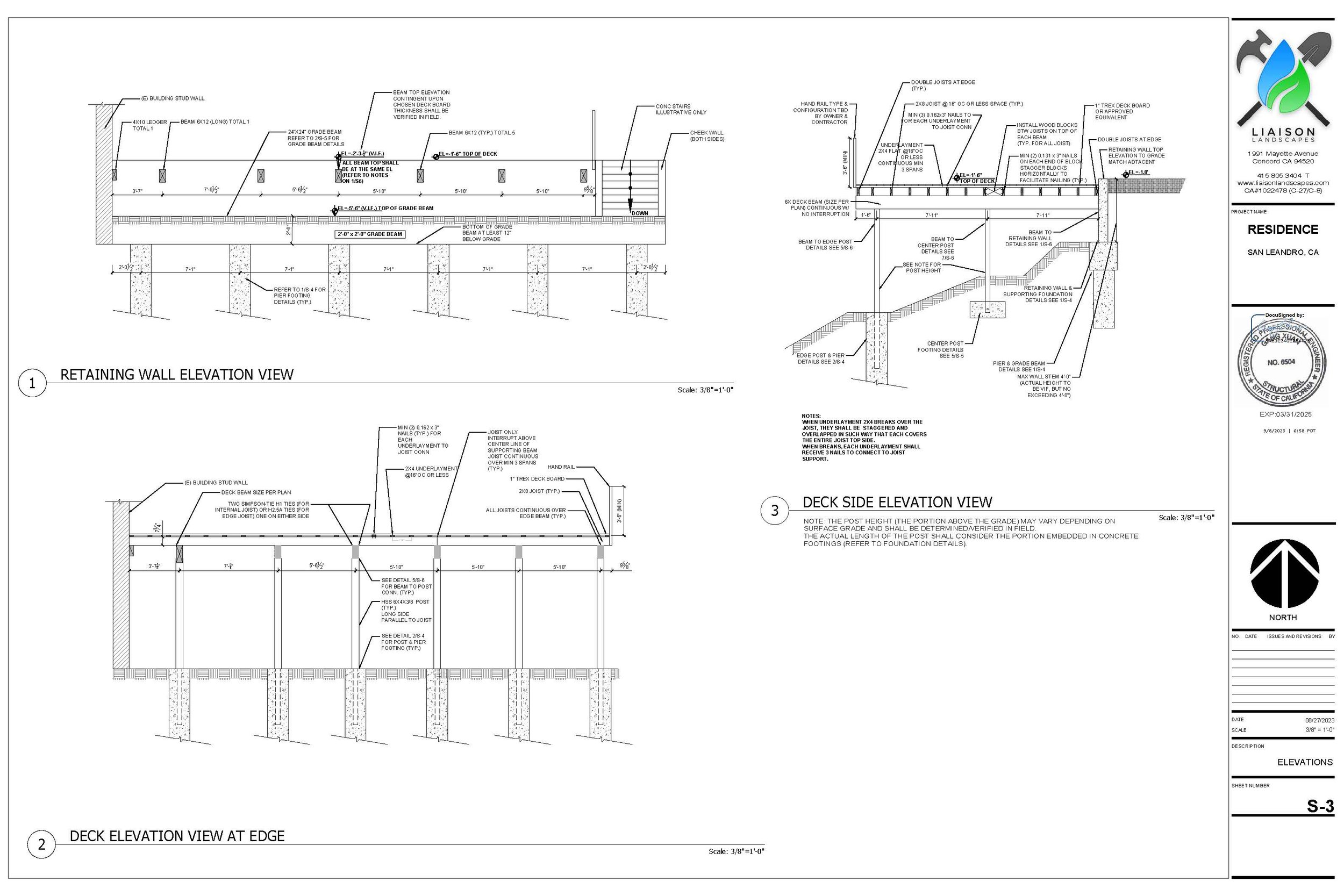
ELEVATIONS
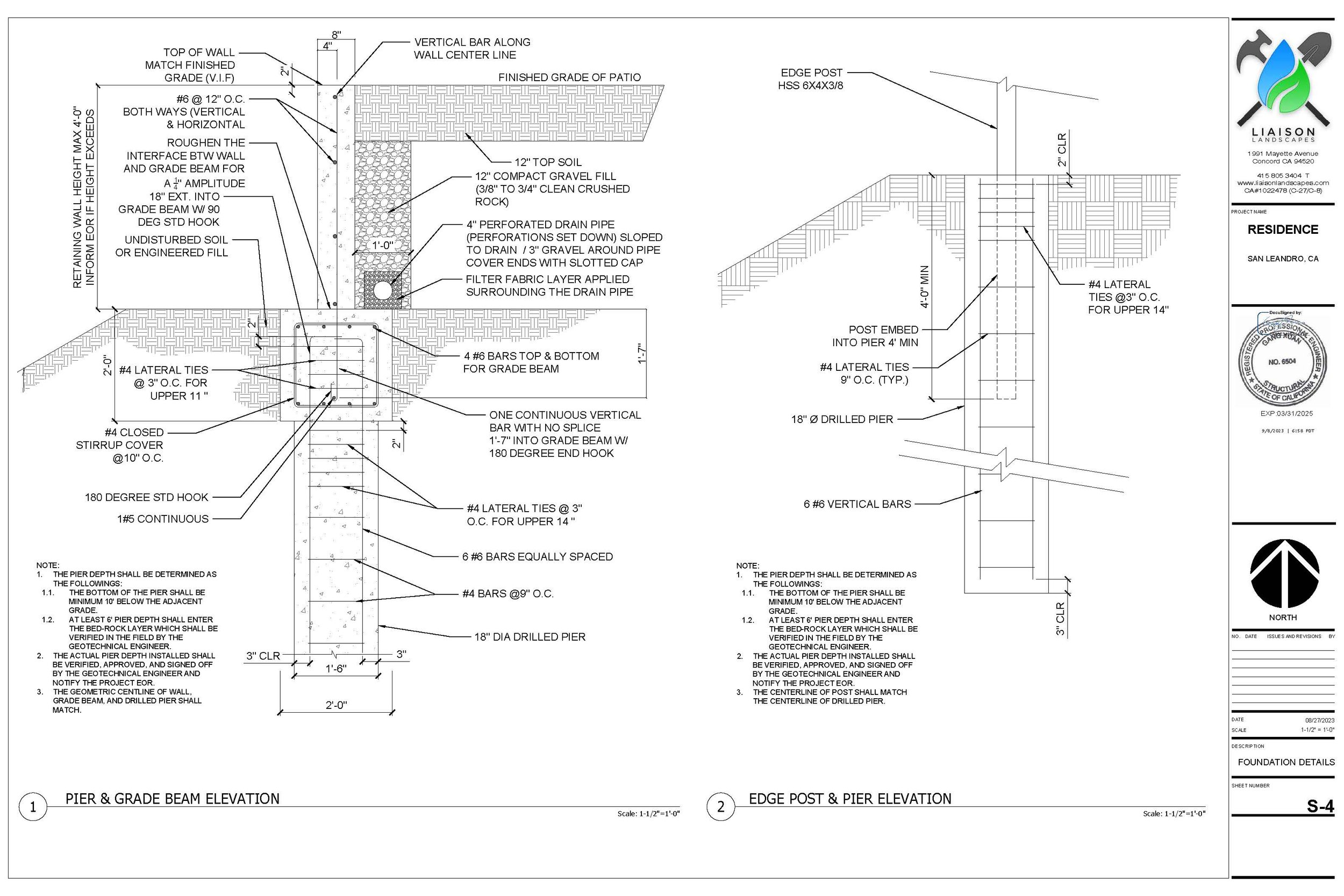
FOUNDATION DETAILS

FOUNDATION DETAILS

CONNECTION DETAILS
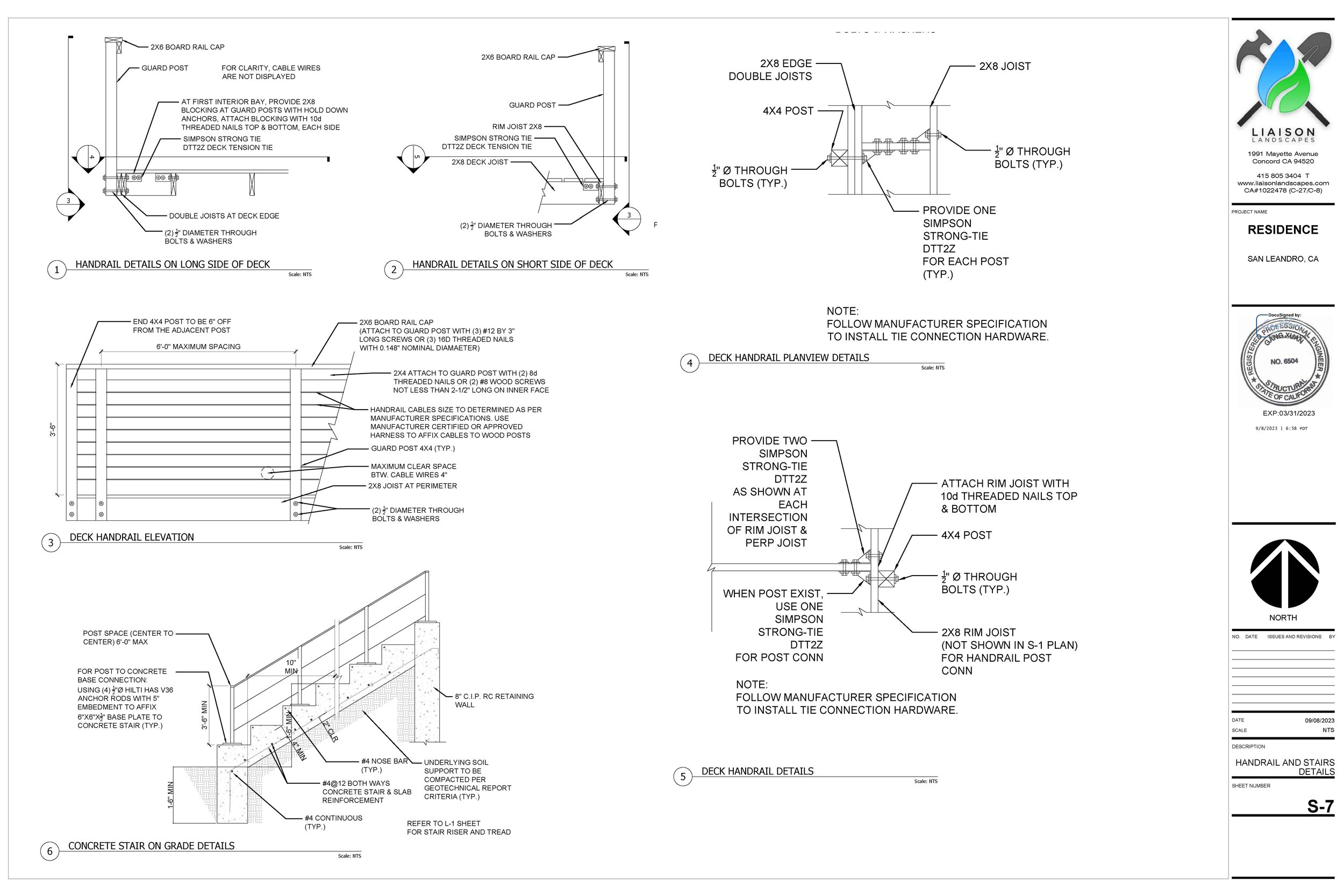
HANDRAIL AND STAIR DETAIL

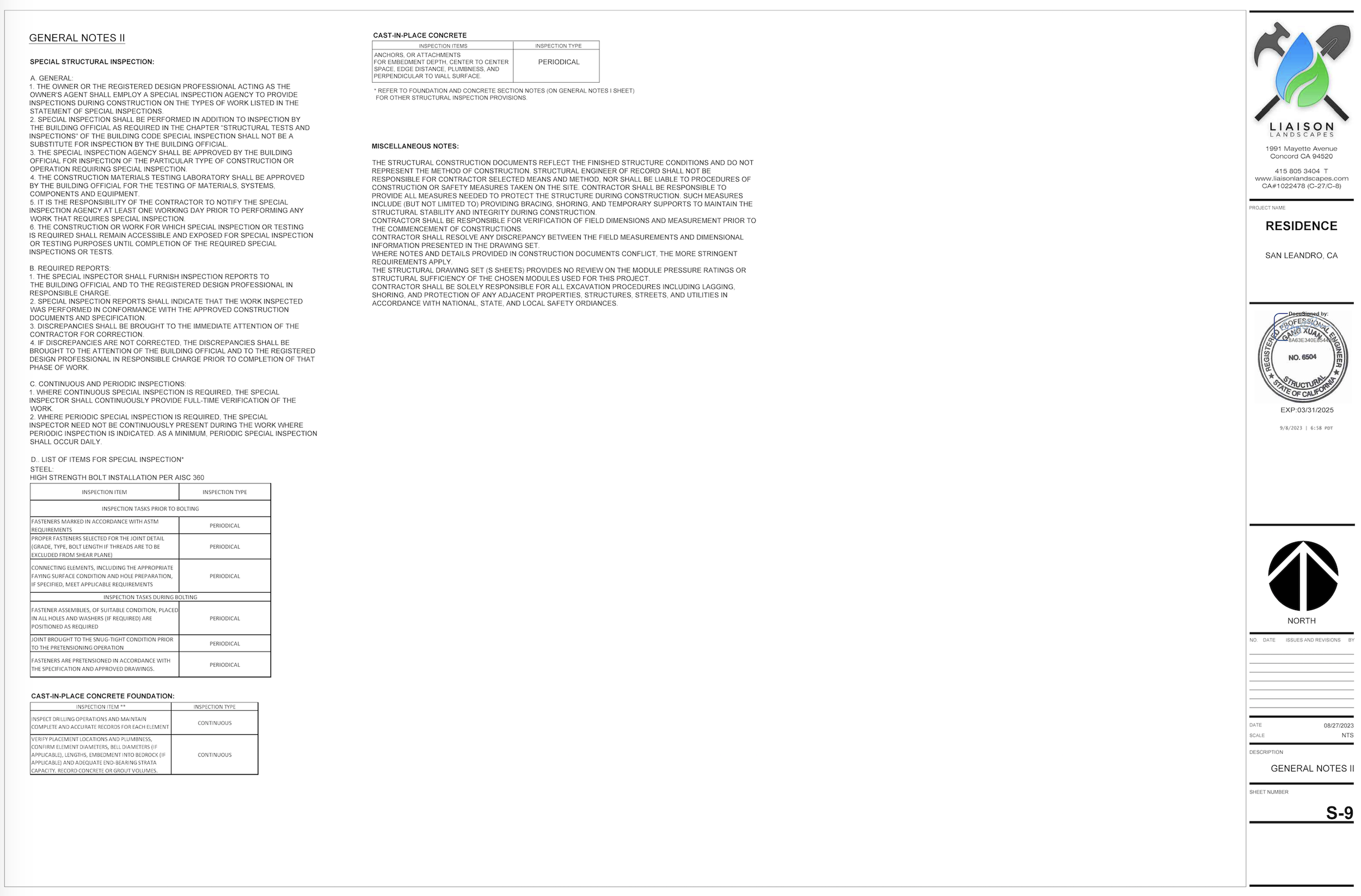
GENERAL NOTES
